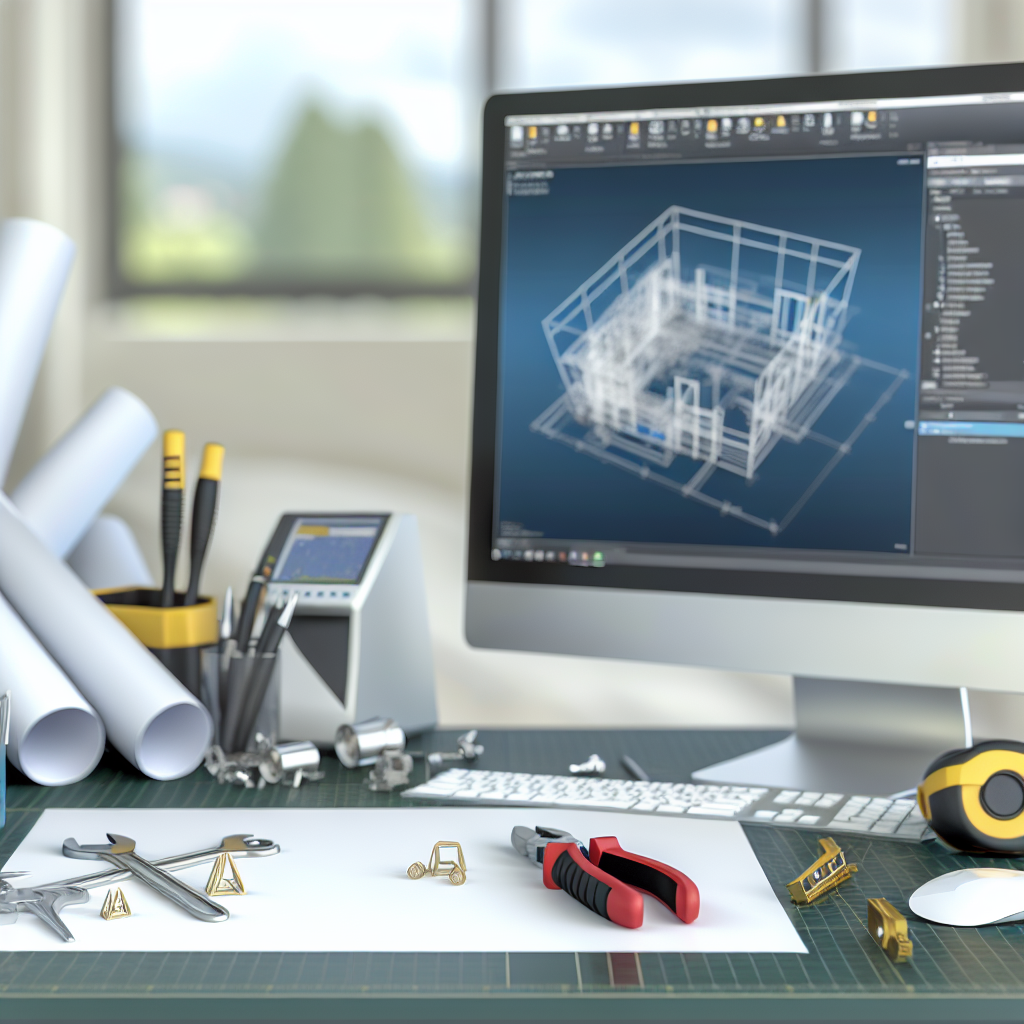Setting up a project in Revit MEP can significantly streamline your design process, ensuring consistency and efficiency from the start. This tutorial will guide you through the essential steps of creating a Revit project and customizing a Revit template tailored for MEP workflows. Mastering these foundational elements will enhance your productivity and project accuracy.
Understanding Revit MEP Templates and Their Importance
Choosing the right Revit MEP template is crucial for a smooth project setup. Templates contain predefined settings, families, and views tailored for mechanical, electrical, and plumbing disciplines. They help standardize your workflow across multiple projects by providing a consistent starting point, reducing setup time, and minimizing errors.
When starting a new project, it’s vital to select a template that aligns with your project scope. A well-designed Revit template includes preconfigured families such as HVAC equipment, electrical fixtures, plumbing components, and standard view templates. This setup not only accelerates initial development but also ensures adherence to industry standards and client requirements.
How to Set Up a Revit MEP Project Step-by-Step
Setting up a Revit MEP project involves several key steps, beginning with selecting or customizing your template. Here’s a detailed process to help you get started:
- Create or Select a Template: Launch Revit and choose a pre-existing MEP template or create a custom one based on your firm’s standards. This template should include predefined worksets, family libraries, and view templates.
- Configure Project Units: Access the Project Units dialog to set measurement units suitable for your project (imperial or metric). Proper unit configuration ensures compatibility and reduces measurement errors later.
- Set Up Levels and Grids: Establish levels that define the vertical heights for your building floors, ceilings, and mechanical systems. Then, place grids to organize your layout, which will serve as reference points for all MEP components.
- Populate Family Libraries and Load Necessary Families: Load relevant family files into your project, such as duct fittings, electrical fixtures, or plumbing components. Loading families at the start ensures they are readily available during modeling.
- Define View Templates and Worksets: Create and assign view templates for plan, ceiling, and 3D views to streamline visualization and coordination. Also, set up worksets to facilitate collaboration, defining roles for different disciplines.
Following these steps ensures your project foundation is solid, enabling smooth progression into detailed design and analysis. Proper initial setup minimizes revisions and promotes better coordination across disciplines, saving time and reducing costly errors.
Conclusion
In summary, effectively setting up a Revit MEP project begins with selecting or customizing an appropriate template, configuring project settings, and establishing foundational elements like levels, grids, and families. These steps create a strong baseline for your design, fostering efficiency and accuracy. Mastering project setup in Revit will enhance your workflow and lead to successful project delivery.
