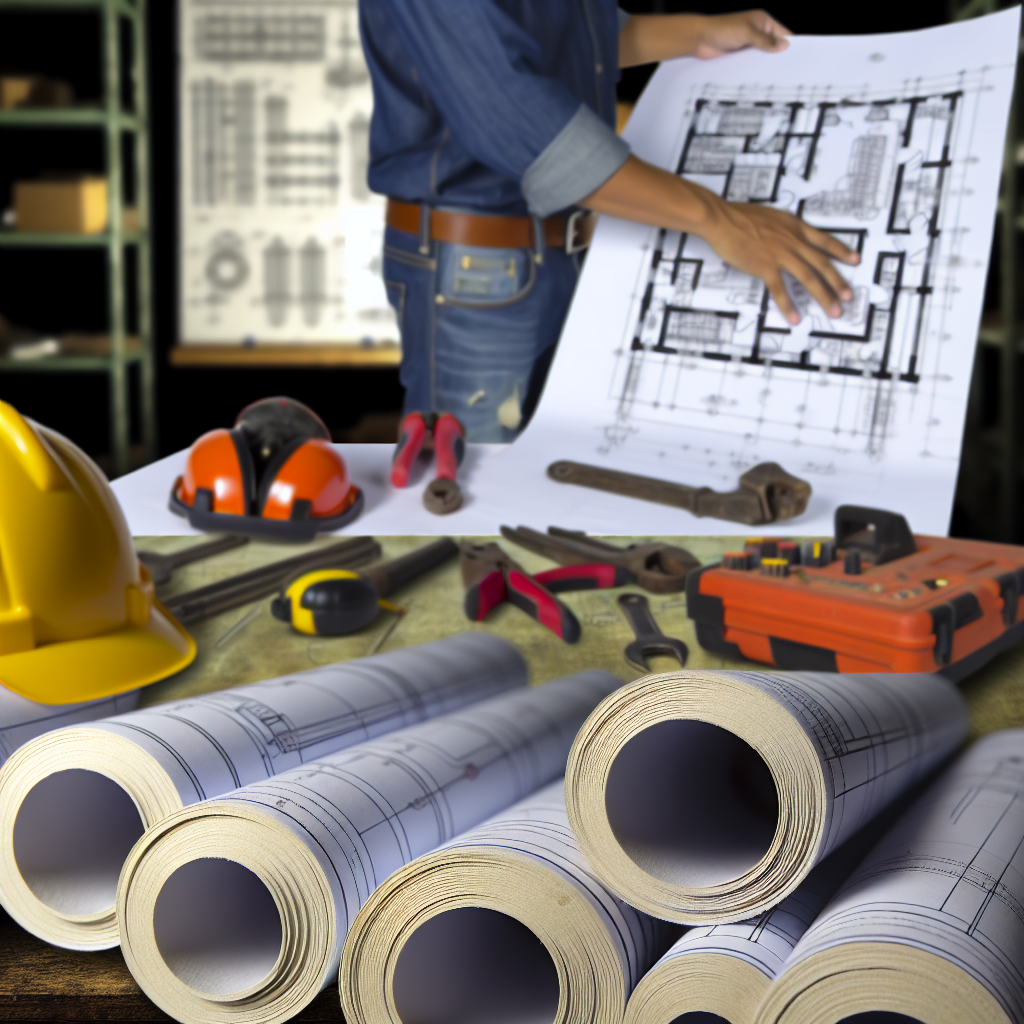How To: Reading Construction Blueprints & Plans | #1
Understanding how to read construction blueprints and plans is an essential skill for anyone involved in the building industry. Accurate interpretation of these documents ensures construction projects are executed correctly, safely, and efficiently. In this guide, we’ll explore key strategies for mastering blueprint reading, from familiarizing yourself with symbols to understanding technical specifications.
Deciphering Blueprint Symbols and Notations
One of the foundational steps in reading construction blueprints is understanding the various symbols, abbreviations, and notations used throughout the plans. These symbols represent different materials, fixtures, electrical components, plumbing fixtures, and structural elements. Familiarity with a comprehensive legend or key is essential because it ensures you accurately interpret what each symbol represents, reducing errors during construction.
Some common symbols include:
- Walls: Often indicated by thick solid lines or double lines for different wall types.
- Doors and Windows: Represented by lines showing swing directions and window placements, with specific symbols highlighting their type.
- Electrical outlets and switches: Symbols such as circles or squares with specific labels to denote their function and location.
Pay close attention to line types as well—dashed lines might indicate hidden details or elements below the surface, while solid lines mark visible features. Understanding these symbols enables you to visualize the project accurately and communicate effectively with team members.
Interpreting Technical Details and Dimensions
After grasping the symbols, focus on understanding the technical specifications and dimensions outlined in the blueprints. Measurements are often provided in feet, inches, or metric units, and are critical for positioning each component correctly. Pay attention to:
- Scale: Blueprints are drawn to a specific scale (e.g., 1/4″ = 1′), so familiarizing yourself with the scale allows you to translate drawing measurements into real-world dimensions accurately.
- Elevation and section views: These views show vertical dimensions and cross-sections, vital for understanding how different parts of the building align vertically and how structural components interact.
- Material specifications: Details about the type and quality of materials to be used, often noted in callouts or legends, help ensure construction standards are maintained.
Mastering reading dimensions and technical notes ensures proper material procurement, precise construction, and the ability to troubleshoot potential issues early in the process. Practicing with actual blueprints and cross-referencing with physical measurements on-site can significantly improve your understanding.
Conclusion
In summary, effective blueprint reading combines understanding symbols, technical details, and measurements. Familiarity with these elements ensures clear communication and reduces costly errors during construction. By continuously practicing and studying actual plans, you’ll develop the confidence and competence needed to interpret complex blueprints seamlessly. Mastery of these skills is a crucial step toward successful project execution in the construction industry.
