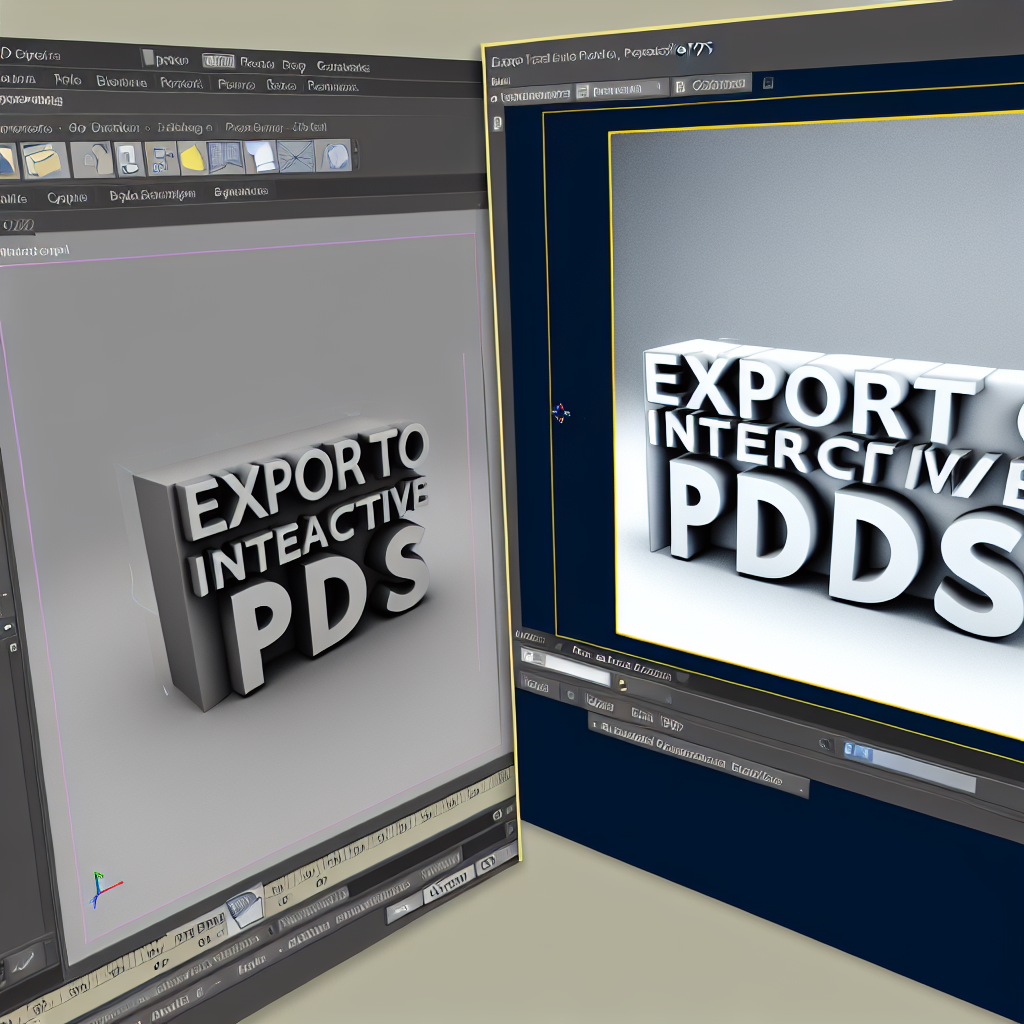Creating 3D text for room data in Revit and exporting these visuals to 3D PDFs is an effective way to enhance project presentations and improve spatial understanding. This guide will walk you through the process of designing detailed 3D text within Revit and seamlessly exporting your models to interactive PDF formats. Mastering these techniques can significantly elevate your BIM documentation and client communication.
Creating 3D Text for Rooms in Revit
Revit, primarily designed for building information modeling, does not have a dedicated “text” tool for 3D modeling. However, creating 3D text for room data involves using a combination of Revit’s Family Editor and 3D annotation techniques. To start, you can design custom text in a CAD program (like AutoCAD) or use Revit’s internal text tools to create 2D labels, then convert these labels into 3D geometry usable within your model.
One effective method is to create a generic annotation family. Here’s how:
- Open the Family Editor, select Generic Annotations, and start a new family.
- Use the Sketch mode to draw the text, utilizing the Text tool. To achieve 3D effects, extrude the text into the Z-axis, giving it depth and dimension.
- Adjust the size, font, and extrusion depth to match your project’s aesthetic and technical requirements.
- Load this family into your project and place it precisely within the room or boundary where the label should appear.
This method allows you to embed dynamic 3D text that visualizes room data effectively. You can further customize the appearance by adding materials, colors, or additional geometric features for visual clarity.
Exporting 3D Text and Model to Interactive PDFs
Once you’ve created your 3D text annotations and modeled your rooms accurately, the next step is to export your entire Revit model, including 3D text, into an interactive PDF. This process ensures stakeholders can view, rotate, and explore your design in a 3D space without needing specialized CAD software.
Revit natively supports exporting to 3D PDFs through plugins or by exporting to a CAD-friendly format like IFC or DWG and then converting. The most straightforward approach involves using Revit’s built-in 3D view:
- Create a dedicated 3D View that showcases your model with all annotations, including 3D text labels.
- Adjust the view to focus on key areas, ensuring your annotations are visible and legible.
- Use a 3D PDF plugin or third-party software like Simlab PDF Player or Adobe Acrobat Pro with 3D support to export your view as an interactive PDF.
- In the export settings, enable features such as orbit, zoom, and pan to make the PDF interactive and user-friendly.
This method preserves the 3D aspect of your annotations and model, providing clients and team members with an immediate understanding of spatial relationships. Additionally, embedding 3D text within your PDFs helps clarify room functions and design intent, enhancing communication.
Conclusion
Incorporating 3D text for room data in Revit and exporting your models to interactive 3D PDFs streamlines your project delivery and visualization process. By creating custom 3D annotations and leveraging efficient export techniques, you can produce engaging, informative presentations that improve understanding among stakeholders. Mastering these tools enhances your BIM workflow and elevates your project documentation capabilities.
