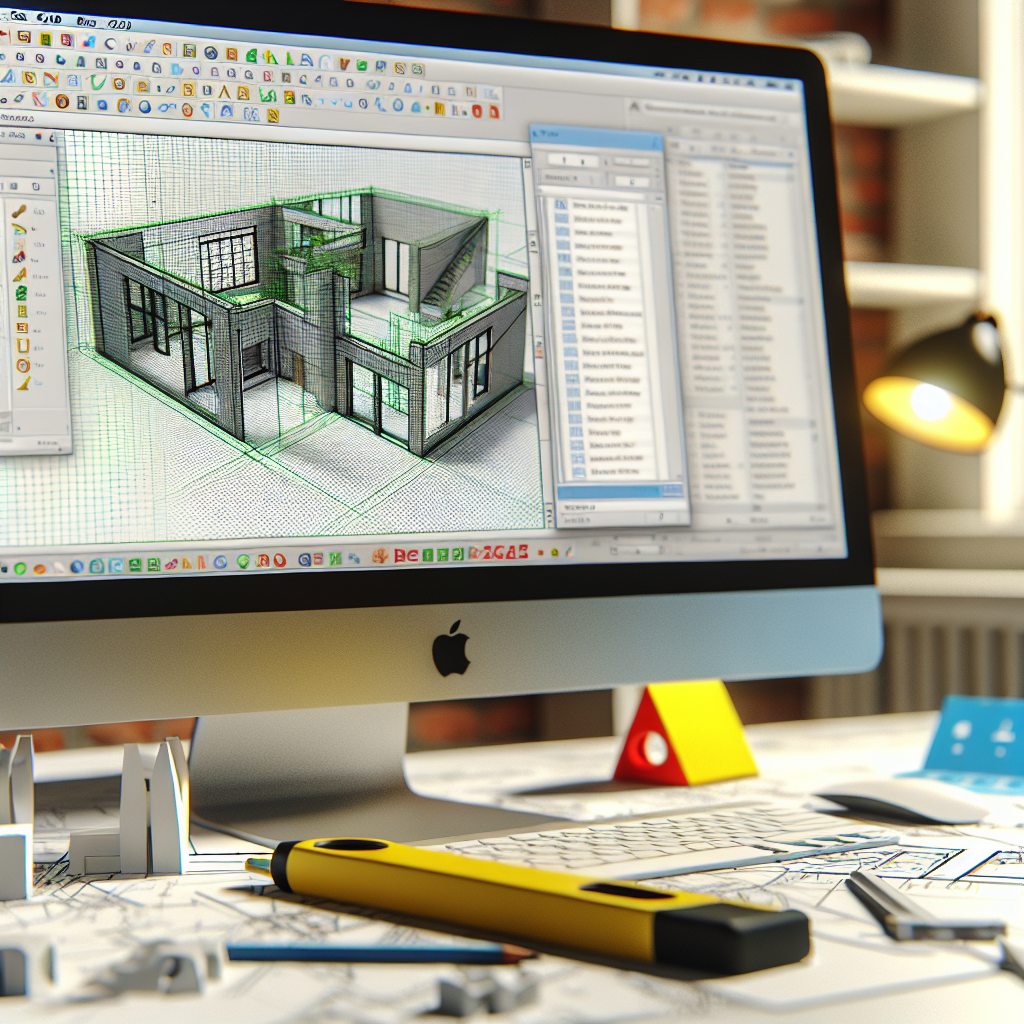Discover the Future of CAD: BricsCAD’s Top 10 Features in 2025 for Architects and Designers
As technology continues to evolve, architects and designers require powerful tools to streamline their workflows and deliver innovative designs. BricsCAD 2025 introduces a suite of advanced features tailored to enhance productivity, collaboration, and precision. In this article, we’ll explore the top 10 features that make BricsCAD a game-changer for professionals in 2025.
Enhanced AI-Driven Design Tools and Workflow Automation
One of the most significant upgrades in BricsCAD 2025 is its integrated Artificial Intelligence (AI) capabilities. The platform now offers intelligent design suggestions, automated drafting, and smart object recognition, greatly reducing manual effort. Architects benefit from faster concept iterations and more accurate drawings, enabling them to focus on creativity rather than repetitive tasks.
Workflow automation has also been expanded with customizable scripts and macros, allowing users to streamline repetitive processes. For instance, AI-assisted collision detection and error correction help catch issues early in the design process, saving time and reducing costly revisions.
Advanced 3D Modeling and Visualization
BricsCAD 2025 elevates its 3D modeling capabilities to new heights, supporting complex geometries and detailed visualizations. The software now includes real-time rendering and photo-realistic visualization, enabling architects and designers to present their concepts with stunning clarity and accuracy. The integration of BIM (Building Information Modeling) features allows seamless coordination between 2D plans and 3D models, ensuring design integrity throughout the project lifecycle.
This evolution simplifies the transition from design to presentation, allowing for immersive walkthroughs and client feedback sessions that are both interactive and highly detailed. The compatibility with leading visualization tools ensures that professionals can incorporate high-quality visuals directly within BricsCAD, saving time and effort.
Improved Collaboration and Data Sharing
In 2025, BricsCAD focuses heavily on enhancing team collaboration. The platform introduces real-time cloud collaboration tools that enable multiple users to work on the same project simultaneously regardless of location. Changes are synchronized instantly, minimizing version conflicts and streamlining workflows.
Furthermore, BricsCAD’s support for open standards such as IFC and STEP enhances interoperability with other CAD, BIM, and GIS tools. This interconnected ecosystem ensures seamless data sharing among project stakeholders, fostering a more integrated approach to design and construction management.
Overall, these features make it easier for architects and designers to coordinate efforts, review progress, and maintain consistency across project teams, whether working locally or remotely.
Conclusion
BricsCAD 2025 offers a comprehensive upgrade tailored to the needs of modern architects and designers. Its AI-driven automation, advanced 3D visualization, and collaborative tools combine to optimize workflows, increase precision, and facilitate better client engagement. By embracing these top 10 features, professionals can stay ahead in an increasingly competitive industry, turning innovative ideas into reality with greater ease and efficiency.
In summary, the platform’s focus on intelligent design, realistic visualization, and collaborative integration solidifies BricsCAD’s position as a leading CAD solution for 2025 and beyond. Whether you’re developing complex projects or seeking to improve team communication, these features are designed to meet and exceed your expectations.
