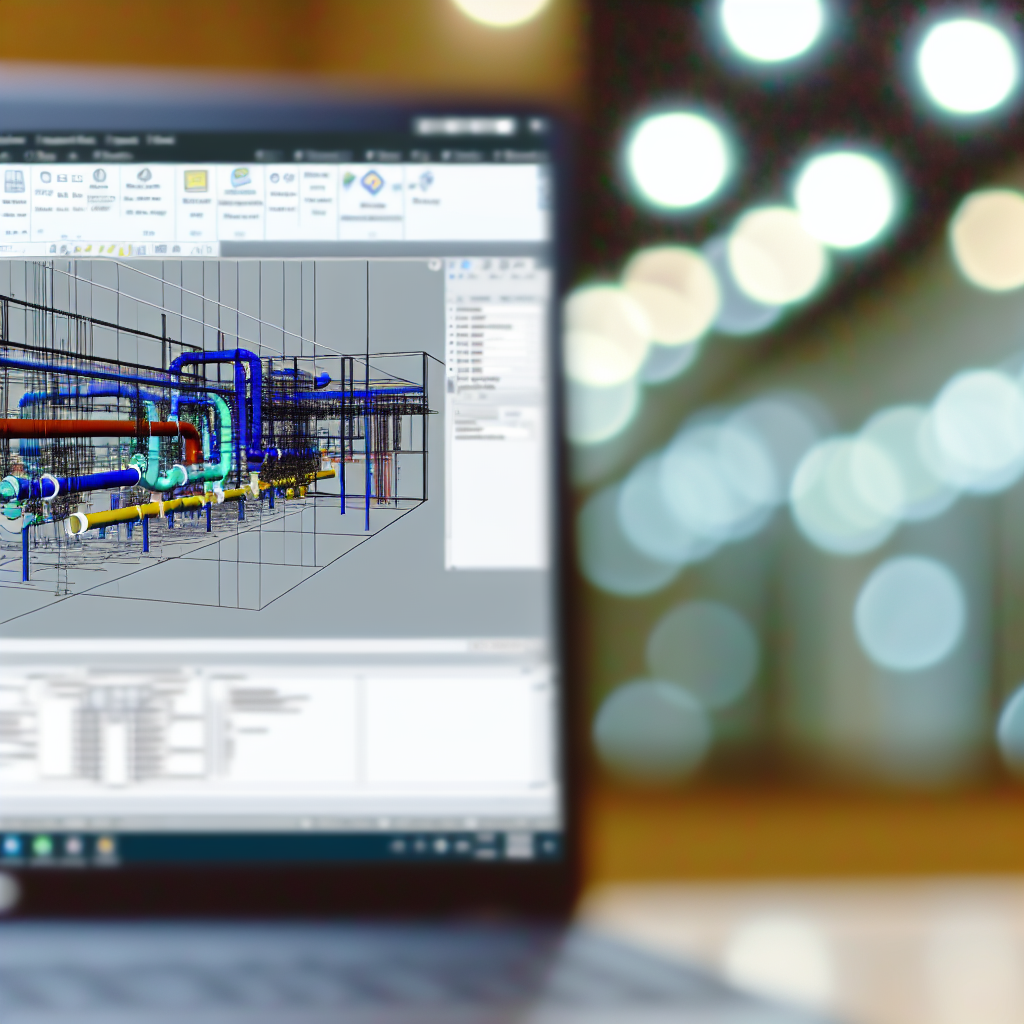Revit has become a fundamental tool for modern building design, especially when it comes to creating detailed and accurate piping systems. The benefits of piping in Revit extend beyond simple modeling, offering enhanced accuracy, efficiency, and collaboration. In the following sections, we will explore how Revit transforms plumbing design through its innovative features and practical advantages.
Streamlined Design and Greater Precision
One of the primary benefits of piping in Revit is the ability to develop highly detailed and precise models quickly. Unlike traditional 2D drafting, Revit’s parametric modeling ensures that every component of the piping system is accurately positioned and connected according to real-world specifications. This reduces errors and inconsistencies that often occur in manual drafting.
Revit’s intelligent components, known as families, are customizable and adaptable, enabling engineers and designers to create pipes, fittings, valves, and fixtures that automatically adapt to changes in the design. As a result, modifications are propagated throughout the model, maintaining coherence and reducing manual adjustments.
This level of precision simplifies clash detection and coordination among disciplines. When integrated into the overall BIM (Building Information Modeling) process, piping models become reliable representations that improve construction accuracy and facilitate seamless communication among stakeholders.
Enhanced Collaboration and Construction Planning
Another significant advantage of piping in Revit is its capacity to foster collaboration among diverse teams involved in the project lifecycle. Revit’s centralized model allows architects, engineers, contractors, and facility managers to work on the same platform, ensuring everyone has real-time access to updated information.
This integrated approach reduces miscommunication and overlaps, making it easier to identify potential conflicts early in the design process. For example, layout clashes between piping and structural elements can be visualized and resolved before construction begins, saving time and costs.
Moreover, Revit facilitates the generation of detailed documentation such as shop drawings, material takeoffs, and installation sequences—streams that are vital for efficient construction planning. These clear and comprehensive reports improve project delivery and reduce onsite errors, ultimately leading to faster completion times and greater cost savings.
Conclusion
The benefits of piping in Revit, from enhanced accuracy and detailed modeling to improved collaboration and planning, make it an indispensable tool for modern building projects. Embracing Revit’s capabilities streamlines the entire piping design process, ensuring projects are more precise, coordinated, and efficient. For professionals aiming to optimize their workflows, leveraging Revit is a strategic choice that yields significant long-term benefits.
