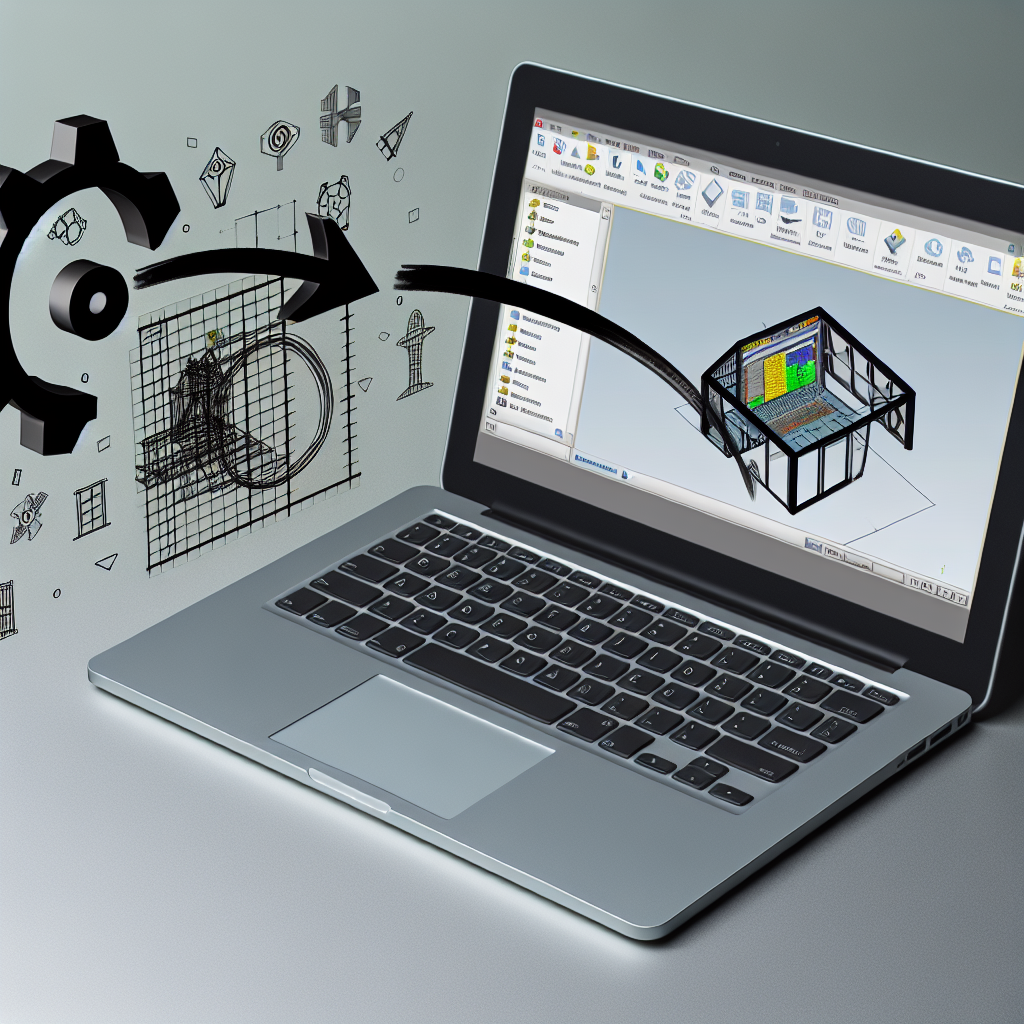Integrating Revit with Robot Structural Analysis offers a powerful workflow for structural engineering professionals seeking to optimize design accuracy and efficiency. This tutorial guides you through the essential steps to leverage both tools effectively, from linking models to performing analysis, ensuring your projects meet both functional and safety standards.
Preparing Your Revit Model for Structural Analysis
Before integrating with Robot Structural Analysis, the first step is preparing a clean, well-organized Revit model. This involves ensuring that all relevant elements such as beams, columns, walls, and slabs are properly defined and categorized. Focus on maintaining accurate geometrical data, correct material properties, and consistent element naming conventions, which are crucial for seamless data transfer and meaningful analysis results.
To facilitate this process, you should:
- Use Revit’s structural template to standardize elements.
- Apply proper level and grid references to ensure alignment.
- Check for intersecting elements or geometry errors that might hinder analysis.
Once your model is prepared, the next step involves exporting data from Revit to Robot Structural Analysis. Revit’s built-in “Structural Analysis” add-in simplifies this by enabling direct model transfer, while ensuring that all pertinent parameters are preserved for precise simulation.
Linking Revit with Robot Structural Analysis and Performing Structural Analysis
Establishing a connection between Revit and Robot Structural Analysis streamlines the workflow, allowing for efficient updates and iterations. To do this:
- Open your Revit project and activate the Robot Structural Analysis link via the Analyze tab.
- Select Link Revit Model to transfer your model data automatically to Robot.
- In Robot Structural Analysis, verify that all elements have transferred correctly, paying attention to node connections and load assignments.
Once linked, you can perform various analyses, including:
- Linear static analysis for initial structural capacity.
- Nonlinear and dynamic analysis for complex loading scenarios.
- Define loads such as dead, live, wind, and seismic to simulate real-world conditions.
Interpreting results in Robot is critical. Use visualization tools to examine stress distribution, deflections, and reinforcement requirements. After analysis, data can be synchronized back to Revit for documentation and refinement of your design.
Conclusion
By mastering the integration of Revit and Robot Structural Analysis, engineers can significantly enhance their structural workflow—streamlining model preparation, analysis, and documentation. Proper preparation of your Revit model combined with effective linking and analysis in Robot ensures precise, reliable results that contribute to safe and efficient project delivery. Embracing this process empowers you to optimize structural design from conceptualization to construction documentation.
